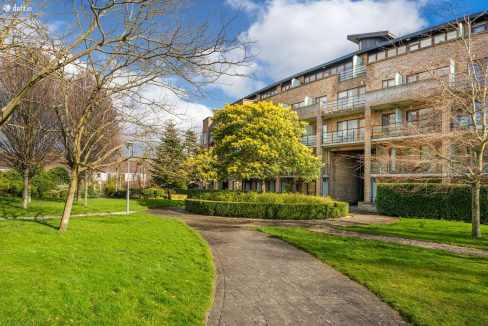Sold €320,000 - apartment
Olivers Estate Agents are delighted to bring to the market this well-appointed and spacious two bed apartment with an overall floor area of approx. 690sq.ft/64sq.m.
Located in this well maintained development and positioned at the foothills of The Dublin Mountains. Cruagh Wood is within walking distance of the picturesque Village of Stepaside, offering a wealth of amenities whilst still maintaining its countryside charm.
No. 25 The Cedar, is positioned on the third floor and the accommodation in brief comprises of entrance hallway leading to open plan living room with access to private south/west facing balcony, dining area and adjoining fully fitted kitchen, two double bedrooms, master en suite and main family bathroom completes the accommodation.
The nearby Village of Stepaside offers a range of renowned restaurants, cafes and local shopping, with larger retail therapy available at nearby Dundrum, The Park at Carrickmines and Sandyford Village. Easy access to Sandyford Business District & Leopardstown Business Park.
The outdoor enthusiasts will not be disappointed with an abundance of leisure amenities in the vicinity, including Stepaside Golf course & driving range, Fernhill House and Gardens, hillwalking, mountain biking and forestry trails at Glencullen and Ticknock, along with skiing at the Ski Club of Ireland and a range of equestrian centres.
The property comes with underground parking plus surface visitor parking available.
The newly opened Cruagh Greenway links the development to the LUAS at Leopardstown Valley within a 15 minute walk along with Dublin Bus No.’s 44 & 118. The M50 and N11 are also readily accessible offering easy access to Dublin City Centre and surrounding areas.
There are also a selection of highly regarded primary and secondary schools in the vicinity, including Rosemont private school, and Gaelscoil Taobh na Coille & Stepaside Educate Together School.
This property is sure to appeal to a wide audience, from first time buyers, those looking to trade down or keen investors alike.
Entrance Hall: 5.07m x 1.18m
Laminate flooring, intercom, alarm panel, storage closet.
Living/Dining Room: 4.47m x 3.52m
Laminate flooring, access to balcony, internet point.
Kitchen:3.58m x 2.66m
Tiled floor, fitted floor and wall units, integrated fridge/freezer, washer/dryer, 4 ring hob, oven, extractor fan.
Bedroom 1 (Master): 4.80m x 3.10m
Double bedroom with fitted carpet, build in wardrobe, internet point and access to balcony.
Ensuite: 2.15m x 2m
Tiled floor and walls, recessed lighting, corner shower cubicle, wc & whb.
Bedroom 2: 3.67m x 2.67m
Double bedroom with fitted carpets and build in wardrobe
Family Bathroom: 2.14m x 1.77m
Tiled floor & walls, bath with shower attachment, wc & whb.
Balcony: 29m x 4.3m
South West facing, decked.
Features
- 0: c.64 Sq.m/ 690 Sq.ft
- 1: Gas fired central heating
- 2: Alarmed
- 3: Underground parking
- 4: Lift access
- 5: Balcony with views
- 6: Excellent location





















